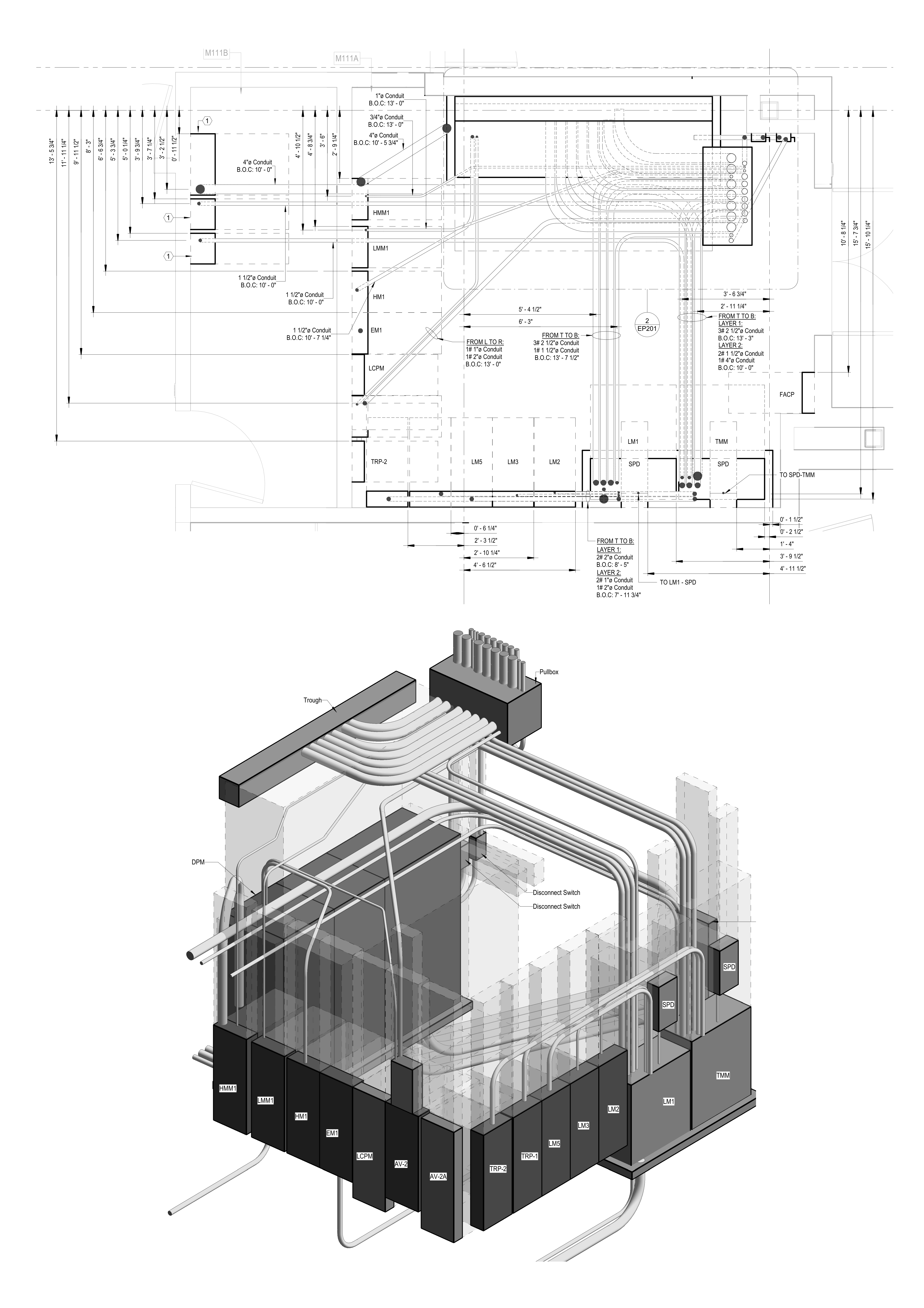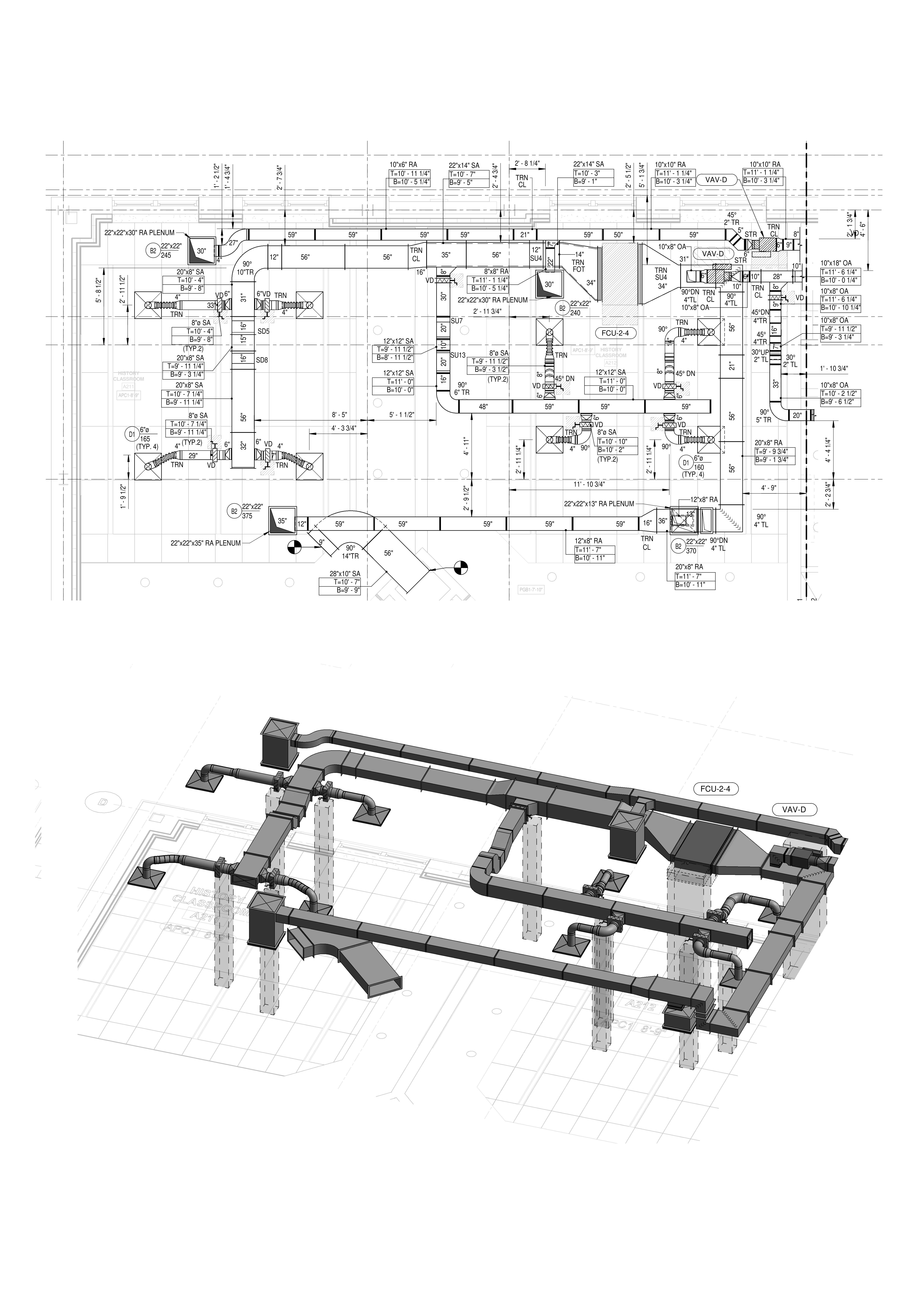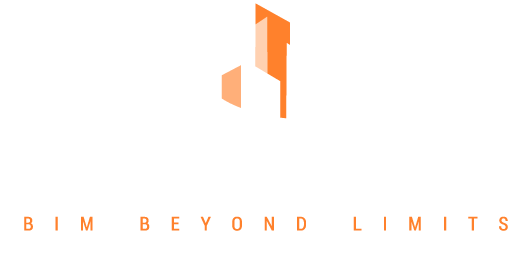
At SYNC EDGE, we specialize in providing precise and detailed shop drawing creation services tailored to meet the unique requirements of the Architecture, Engineering, and Construction (AEC) industry. Shop drawings are a critical part of the construction process, acting as a bridge between design intent and on-site execution. With a focus on quality, accuracy, and efficiency, we ensure that every drawing aligns with project specifications and industry standards.

What Are Shop Drawings?
Shop drawings are detailed and dimension-specific documents that illustrate the fabrication, assembly, and installation processes for various construction components. Unlike general design drawings, shop drawings delve into the specifics, providing a contractor or fabricator with all the necessary information to manufacture and assemble components correctly. These drawings cover a wide range of elements, including:
- Structural components like beams, columns, and trusses
- Mechanical, Electrical, and Plumbing (MEP) systems
- Architectural details such as windows, doors, and custom fixtures
- Specialty items like cladding, railings, and equipment layouts
Our Shop Drawing Creation Process
- Requirement Analysis: We begin by understanding the project scope, specifications, and relevant codes.
- 3D Modeling Integration: Using advanced Building Information Modeling (BIM) tools, we create accurate 3D models to visualize and validate components.
- Detailing: Each drawing includes precise measurements, material specifications, and assembly instructions.
- Quality Checks: Rigorous quality control ensures the drawings are free from errors and conflicts.
- Client Review: We collaborate with clients to review and finalize the drawings, ensuring alignment with project goals.


Why Choose Our Shop Drawing Services?
- Accuracy and Precision: Minimize on-site errors and rework with meticulously prepared drawings.
- Expertise: Our team of seasoned professionals has extensive experience in various construction disciplines.
- Cutting-Edge Technology: Leveraging the latest BIM tools ensures seamless integration with your workflows.
- Cost and Time Efficiency: Reduce delays and optimize resource utilization with well-planned shop drawings.
Applications of Our Shop Drawings
- Pre-construction Planning: Enhance coordination among teams with clear and actionable drawings.
- Fabrication and Manufacturing: Ensure precise production of components based on detailed specifications.
- On-Site Installation: Streamline installation processes with comprehensive assembly instructions.



