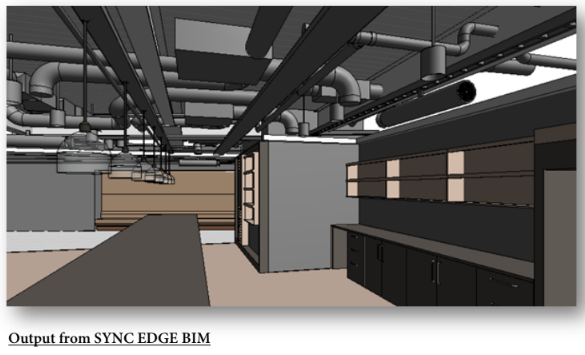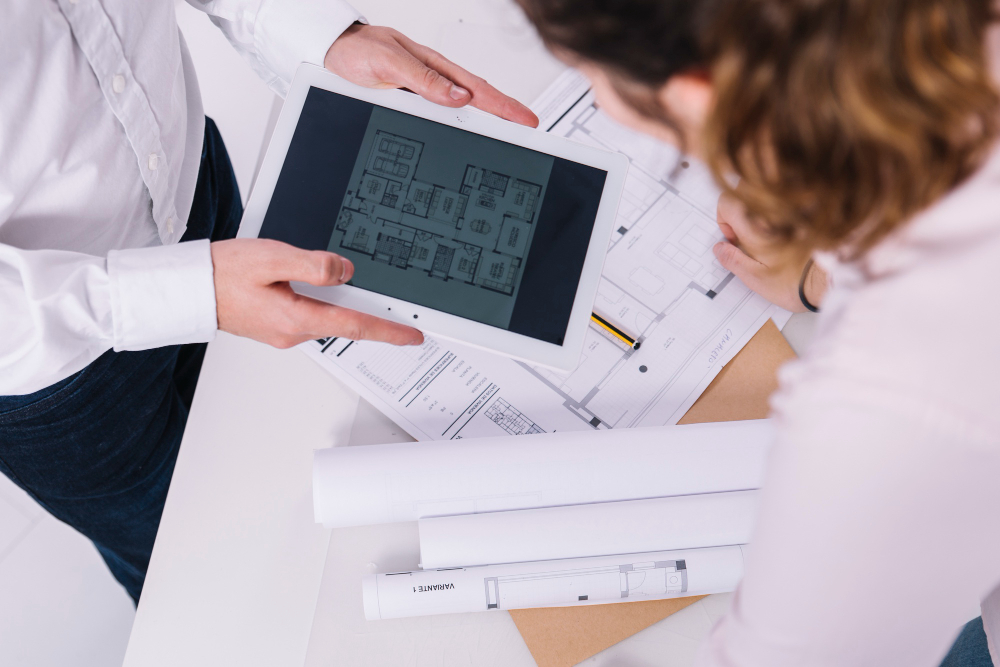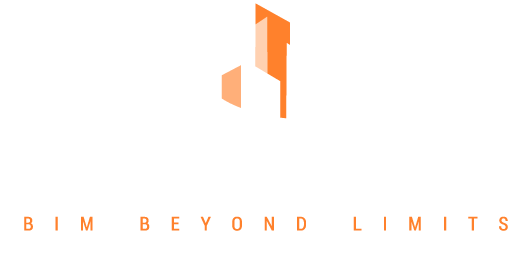
Scan to BIM: Transforming Real-World Data into Digital Precision
Scan to BIM (Building Information Modeling) is a revolutionary process that bridges the gap between the physical and digital worlds in the architecture, engineering, and construction (AEC) industries. By leveraging advanced 3D scanning technologies, Scan to BIM captures the precise geometries of physical spaces and converts them into intelligent 3D models. These models are enriched with detailed information, enabling stakeholders to visualize, analyze, and manage construction and renovation projects with unprecedented accuracy.


The Process of Scan to BIM
- Data Collection: Using technologies such as laser scanners, drones, or photogrammetry, a highly detailed 3D representation of the physical environment is captured. These tools collect millions of data points, resulting in a "point cloud" that accurately represents the space.
- Data Processing: The point cloud is processed and refined to remove noise and ensure accuracy.
- Modeling: The processed data is imported into BIM software to create a comprehensive 3D model. This model includes architectural, structural, and MEP (Mechanical, Electrical, and Plumbing) components, along with detailed metadata.
- Validation and Analysis: The BIM model undergoes validation to ensure it aligns with the original scanned data. Further analyses, such as clash detection and energy performance, can be conducted.
Benefits of Scan to BIM
- Enhanced Accuracy: Captures intricate details and measurements, reducing errors and rework.
- Improved Collaboration: A single, centralized BIM model facilitates better communication among stakeholders.
- Time and Cost Efficiency: Speeds up project timelines and minimizes waste.
- Historical Preservation: Creates digital archives for historical buildings and structures.
- Informed Decision-Making: Provides actionable insights for renovations, retrofits, or facility management.


Applications of Scan to BIM
- Renovation and Retrofit Projects: Accurately document existing conditions for precise planning.
- Facility Management: Enable efficient operation and maintenance of buildings.
- Heritage Conservation: Digitize and preserve historical structures.
- Construction Verification: Compare as-built conditions with design models to ensure alignment.
- Space Planning and Optimization: Optimize layouts for maximum utility.
Why Choose Scan to BIM?
As the AEC industry continues to embrace digital transformation, Scan to BIM emerges as an indispensable tool for projects of all scales. It ensures that stakeholders can rely on high-fidelity data to make smarter decisions and achieve better project outcomes.
Partner with us to unlock the full potential of Scan to BIM and bring your construction and renovation projects into the future of digital precision.



