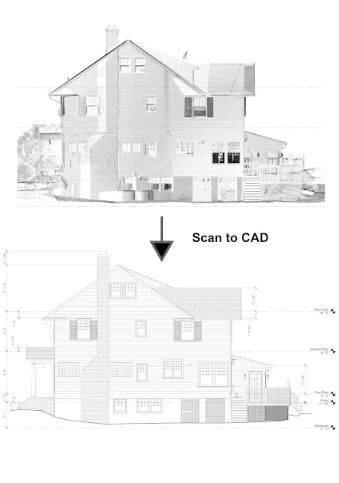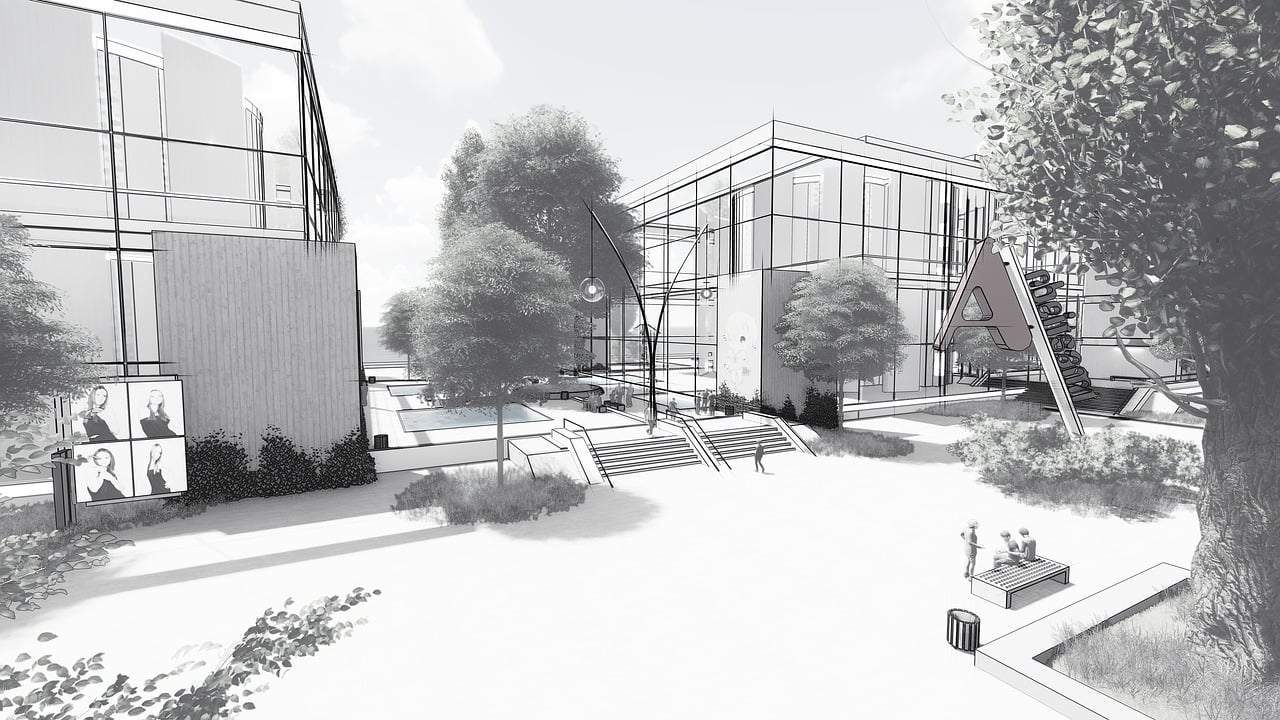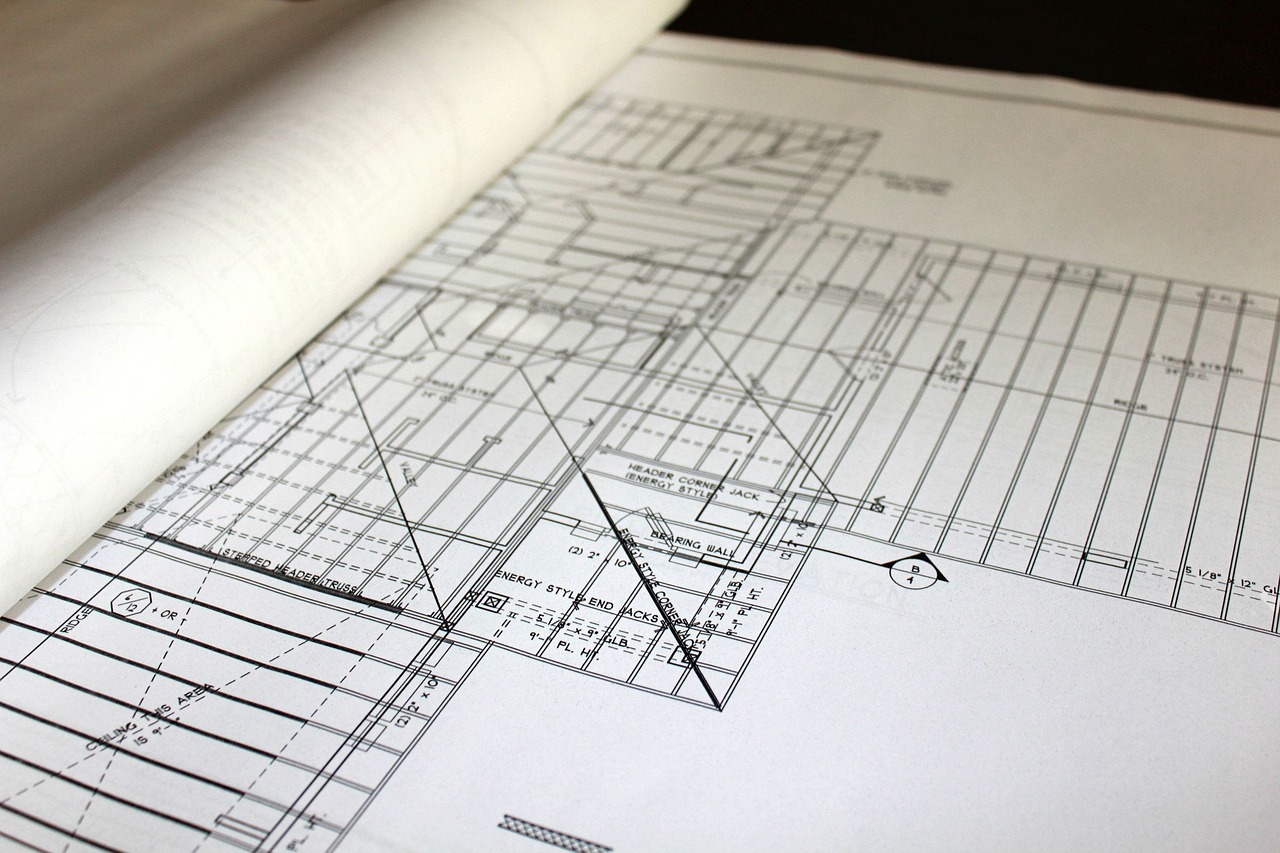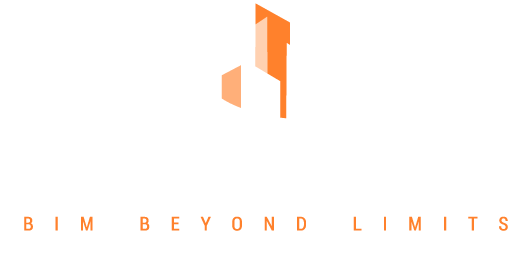
One innovative approach transforming project workflows is the ability to convert physical site data into accurate 2D drawings through the “Scan to CAD” process, particularly for use in AutoCAD. This technique bridges the gap between reality and design, empowering professionals to streamline projects with unparalleled accuracy.

What Is Scan to 2D Drawings?
Scan to 2D drawings refers to the process of capturing physical spaces, objects, or structures using 3D laser scanning technology and converting the scanned data into detailed 2D AutoCAD drawings. These drawings typically include floor plans, elevations, sections, and other essential architectural details that are vital for project planning, documentation, and execution.
The Process Behind the Technology
The journey from scans to drawings begins with 3D laser scanning devices. These devices emit laser beams that capture millions of data points, known as a point cloud, representing the geometry of the scanned environment with millimeter-level accuracy.
The point cloud data is then processed using specialized software, which converts it into manageable files compatible with CAD platforms like AutoCAD. Skilled professionals interpret this data and generate precise 2D drawings while preserving the integrity of the original scanned environment.


Applications of Scan to AutoCAD Drawings
- Renovation and Restoration Projects: For historical or aging structures, accurate drawings based on scans ensure proper restoration while preserving original details.
- Building Condition Assessment: Scans provide an exact representation of as-built conditions, helping engineers and architects develop actionable plans for improvements.
- Facility Management: From HVAC systems to layout planning, 2D drawings derived from scans aid facility managers in keeping their buildings efficient and functional.
- Infrastructure and Civil Projects: Whether it’s a bridge, road, or industrial plant, 2D AutoCAD drawings help in design validation and compliance checks.
Advantages of Scan to AutoCAD Drawings
- Enhanced Accuracy: Laser scans eliminate human measurement errors, ensuring high precision in 2D drawings.
- Time Efficiency: Compared to traditional methods, scanning dramatically reduces the time required for surveying and drafting.
- Improved Collaboration: Digitized drawings are easier to share and collaborate on with stakeholders.
- Cost Savings: By minimizing errors and rework, projects stay on budget.


Why Choose AutoCAD for 2D Drawings?
AutoCAD, a globally recognized design platform, provides robust tools for drafting and editing. Its compatibility with scanned data ensures seamless conversion and manipulation of drawings. The platform’s layering, scaling, and annotation features make it ideal for professionals working across industries.
Future of Scan to CAD Technology
As scanning technologies and CAD tools advance, the integration of artificial intelligence (AI) and automation is making the process faster and more intuitive. Enhanced interoperability between 3D scan data and 2D CAD drawings is enabling even more precise workflows and innovative applications.
In conclusion, “Scan to 2D Drawings in AutoCAD” is a game-changer in design and engineering, offering a smarter way to bring real-world accuracy into the digital domain. It ensures that every project—from conception to completion—remains on point, on time, and within budget.



