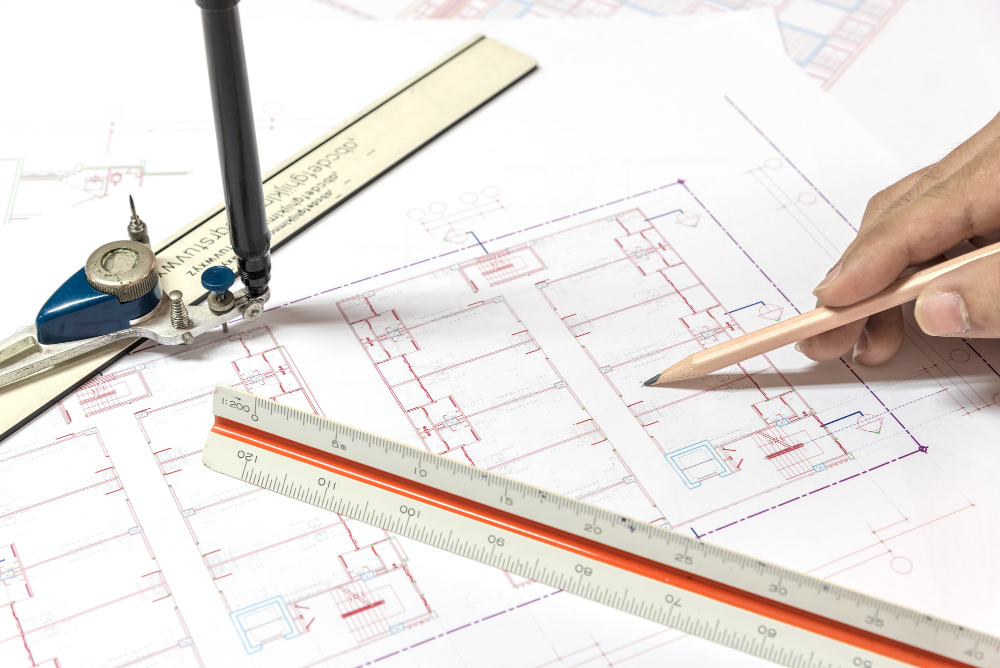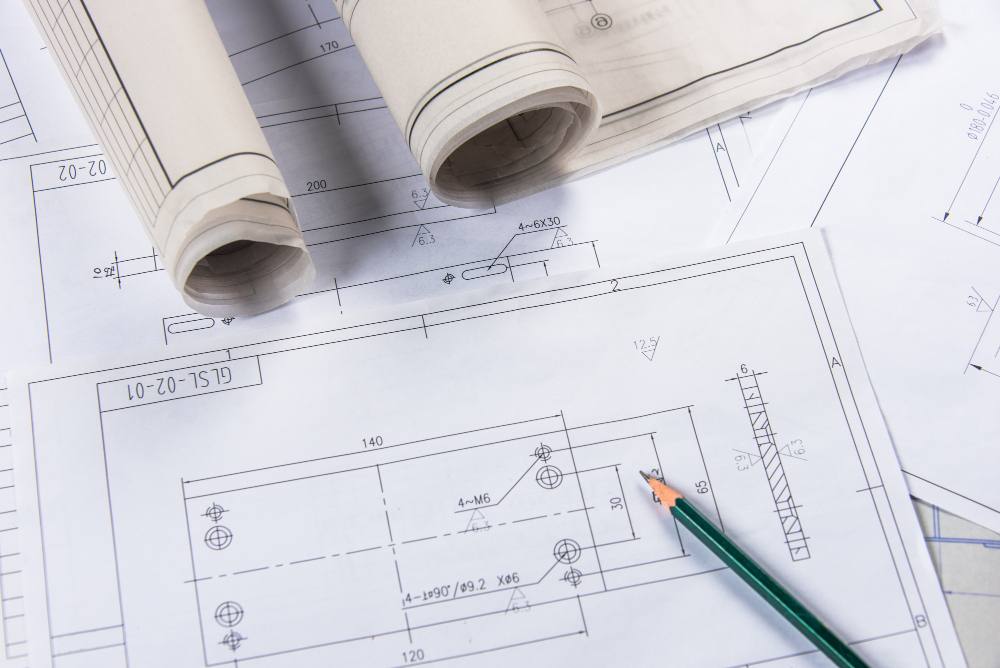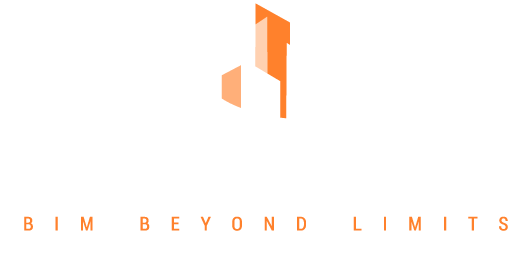
Fabrication drawings are the cornerstone of effective construction and manufacturing processes. They serve as detailed blueprints that guide fabricators, engineers, and contractors in the production and assembly of building components. Our team specializes in delivering accurate and comprehensive fabrication drawings tailored to your project’s unique specifications.

Why Choose Us for Fabrication Drawing Creation?
- Precision and Detail: We ensure every dimension, material specification, and joint detail is meticulously documented, reducing errors during fabrication.
- BIM Integration: Leveraging advanced Building Information Modeling (BIM) tools, we create drawings that seamlessly integrate with your project’s digital workflow.
- Industry Standards Compliance: Our drawings adhere to international standards and best practices, ensuring compatibility and approval by regulatory bodies.
- Custom Solutions: Each drawing is tailored to meet the specific requirements of your project, whether for structural steel, HVAC systems, piping, or architectural elements.
Our Process
- Initial Consultation: Collaborate with stakeholders to gather project requirements and technical specifications.
- Data Analysis and Modeling: Analyze 3D models and project data to develop accurate shop and assembly drawings.
- Drafting and Detailing: Generate detailed drawings, including dimensions, material specifications, welds, cuts, and assembly instructions.
- Review and Quality Check: Conduct thorough reviews to ensure precision and compliance with client and industry standards.
- Delivery: Provide drawings in preferred formats for easy integration into your fabrication processes.


Applications
- Structural Steel Fabrication: Detailing beams, columns, trusses, and connections for structural integrity.
- Piping and Plumbing Systems: Creating layouts and isometric drawings for efficient installation and maintenance.
- HVAC Components: Designing ductwork, fittings, and equipment layouts for optimal performance.
- Architectural Fabrications: Detailing custom elements such as facades, railings, and ornamental structures.
- Precast and Modular Construction: Providing precise details for prefabricated components to streamline assembly.
Benefits of Our Fabrication Drawings
- Reduced Rework: Clear and accurate documentation minimizes errors during production.
- Enhanced Efficiency: Streamlined fabrication and assembly processes save time and resources.
- Cost Savings: Avoid material wastage and costly delays with well-planned and detailed drawings.
- Improved Communication: Foster better collaboration between architects, engineers, and contractors with visually clear and technically sound documents.


Need More Infomation?
Call Us:

